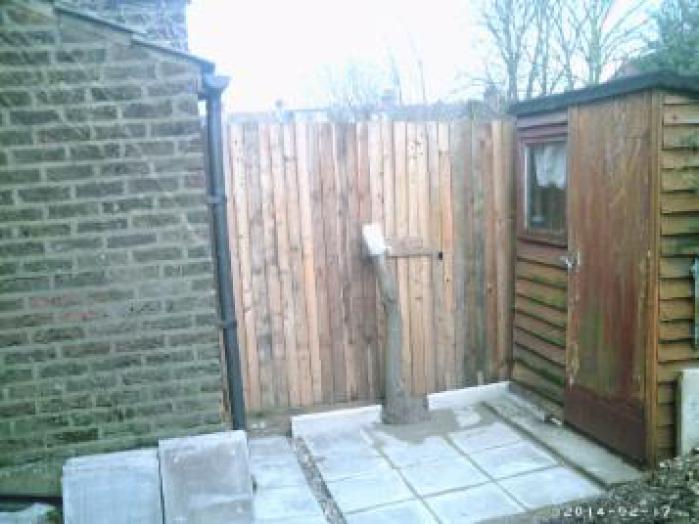
Conservatory Foundation Construction Stage1 (nov2013-feb2014)
450mm x 900mm deep Excavation
Isolation Joints at House Drain Concrete Surrounds to allow for possible but unlikely differential settlemen, and Horizontal layer below wall tested to ensure capability of supporting normal wall loads.
225mm Block Wall + Gravel Drains & connections thru wall
10mm Render + Bitumen Waterproofing both sides of wall
Vertical drainage layer of Staggered Voided Bricks & Gravel
Compacted Backfill & Subbase to underside of Patio Slab
Patio Slab Concrete reinstated + Patio Surface Drainage Pipes thru wall
Wall Backfilled garden side + Paving at Patio Drains and Shed entrance.

